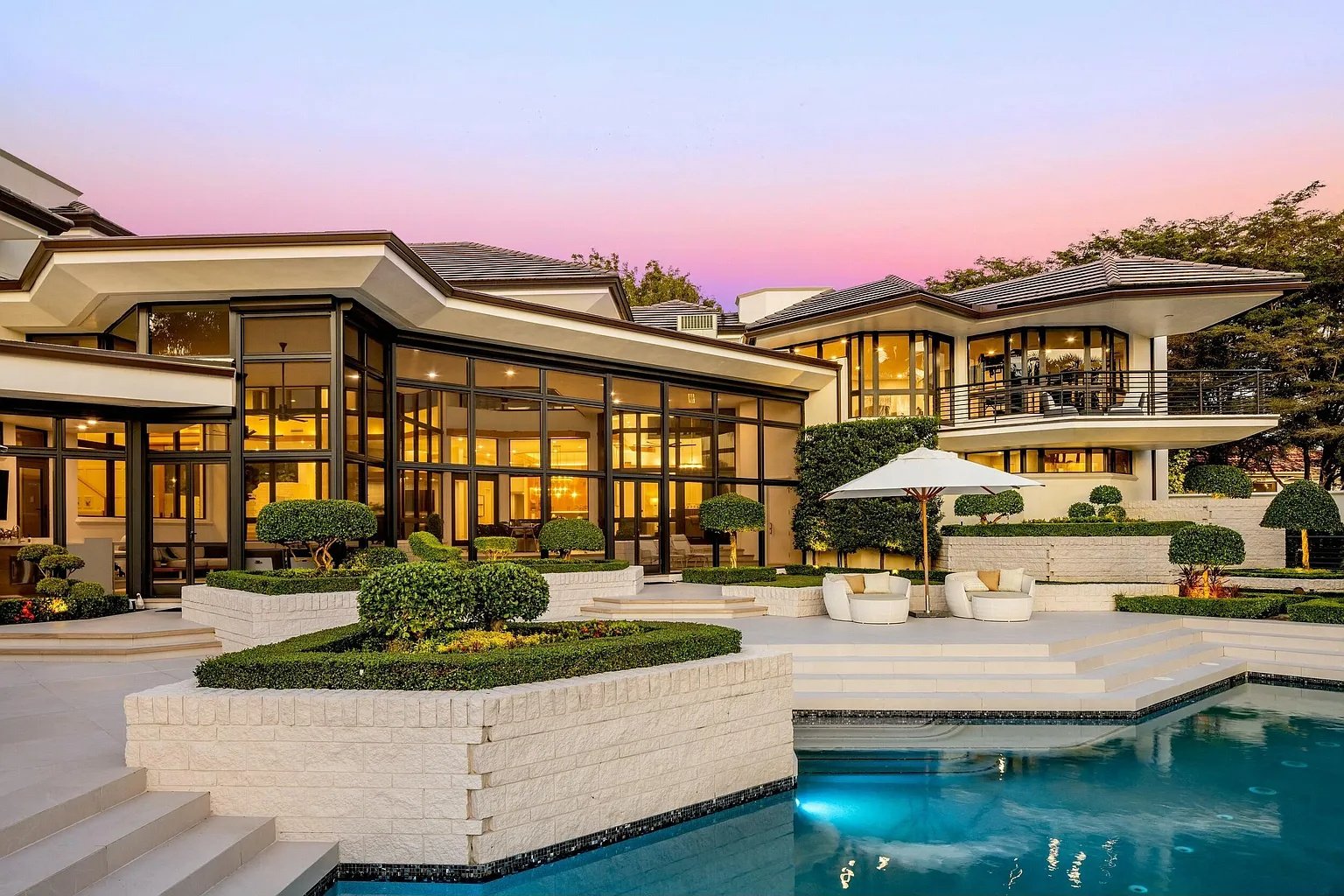Villa Solstice: A Masterpiece of Modern Luxury in Weston’s Windmill Ranch Estates
Aerial view of the newly renovated Villa Solstice.
Cannatelli Builders is proud to unveil the transformation of Villa Solstice, a luxurious estate nestled within Weston's prestigious Windmill Ranch Estates — currently valued at $12.5 million. This Frank Lloyd Wright-inspired residence, located at 2965 Surrey Lane, epitomizes the seamless blend of modern sophistication and natural beauty. See more stunning images on the Surrey Lane project page.
A Vision Brought to Life
Spanning over 10,600 square feet on a 1.4-acre waterfront lot, Villa Solstice offers six bedrooms and ten bathrooms. The recent renovation, completed in 2024, showcases our commitment to unparalleled craftsmanship and attention to detail. Upon entering, guests are greeted by soaring ceilings and expansive floor-to-ceiling impact glass windows, bathing the interiors in natural light and offering serene lake views. The main living areas feature sleek 48x48 porcelain tile flooring, while the secondary bedrooms are adorned with rich white oak flooring, adding warmth and elegance. (Redfin)
A seamless blend of natural light, warm wood tones, and sleek design for a refined living experience.
Culinary Excellence
The designer kitchen is a culinary masterpiece, equipped with premier Miele and Bertazzoni appliances, dual refrigerators, multiple ovens, and a Signature Series Wine Refrigerator. For added convenience, a separate chef's kitchen provides additional preparation space, catering to the most discerning tastes. Coffee enthusiasts will appreciate the state-of-the-art TopBrewer barista-quality integrated multi-beverage system, ensuring a perfect brew every time.
A luxury kitchen designed to handle everything from family breakfasts to large gatherings.
A Sanctuary of Serenity
The expansive two-story primary wing, spanning over 2,000 square feet, is thoughtfully designed to offer the pinnacle of luxury and tranquility. This sanctuary includes a spa-like bathroom, spacious walk-in closets, and a private terrace overlooking the tranquil lake, providing a serene retreat from the hustle and bustle of daily life.
Sophisticated design meets ultimate comfort, featuring a grand spiral staircase leading to a private balcony, fireplace, and serene views through floor to ceiling windows.
Seamless Indoor-Outdoor Living
Embracing Florida's beautiful climate, Villa Solstice offers seamless indoor-outdoor living. The outdoor spaces feature a resort-style pool, lush landscaping, and multiple seating areas, perfect for entertaining or enjoying peaceful moments by the water. The property's design fosters a harmonious connection between modern luxury and the tranquil beauty of the water, creating an unmatched living experience. (mansionglobal.com)
Expertly crafted custom pool design, perfect for secluded relaxation or hosting gatherings.
Experience Villa Solstice
Villa Solstice stands as a testament to Cannatelli Builders' dedication to excellence in luxury home development. This estate not only reflects our commitment to quality craftsmanship but also our passion for creating spaces that harmonize with their natural surroundings. We invite you to explore Villa Solstice and experience firsthand the elegance and sophistication that define a Cannatelli Builders home.
For more information on this property, please visit the Zillow listing.





